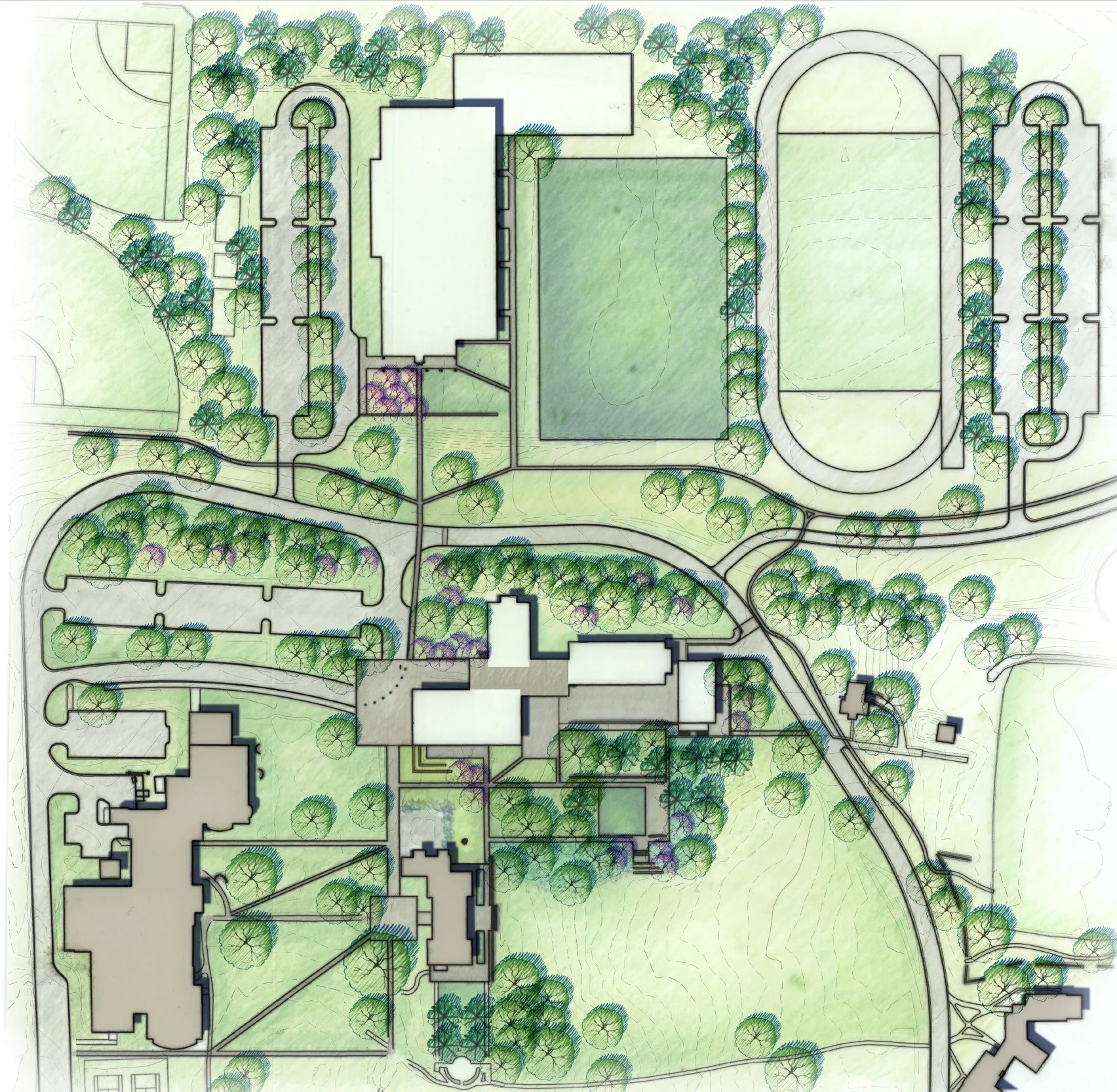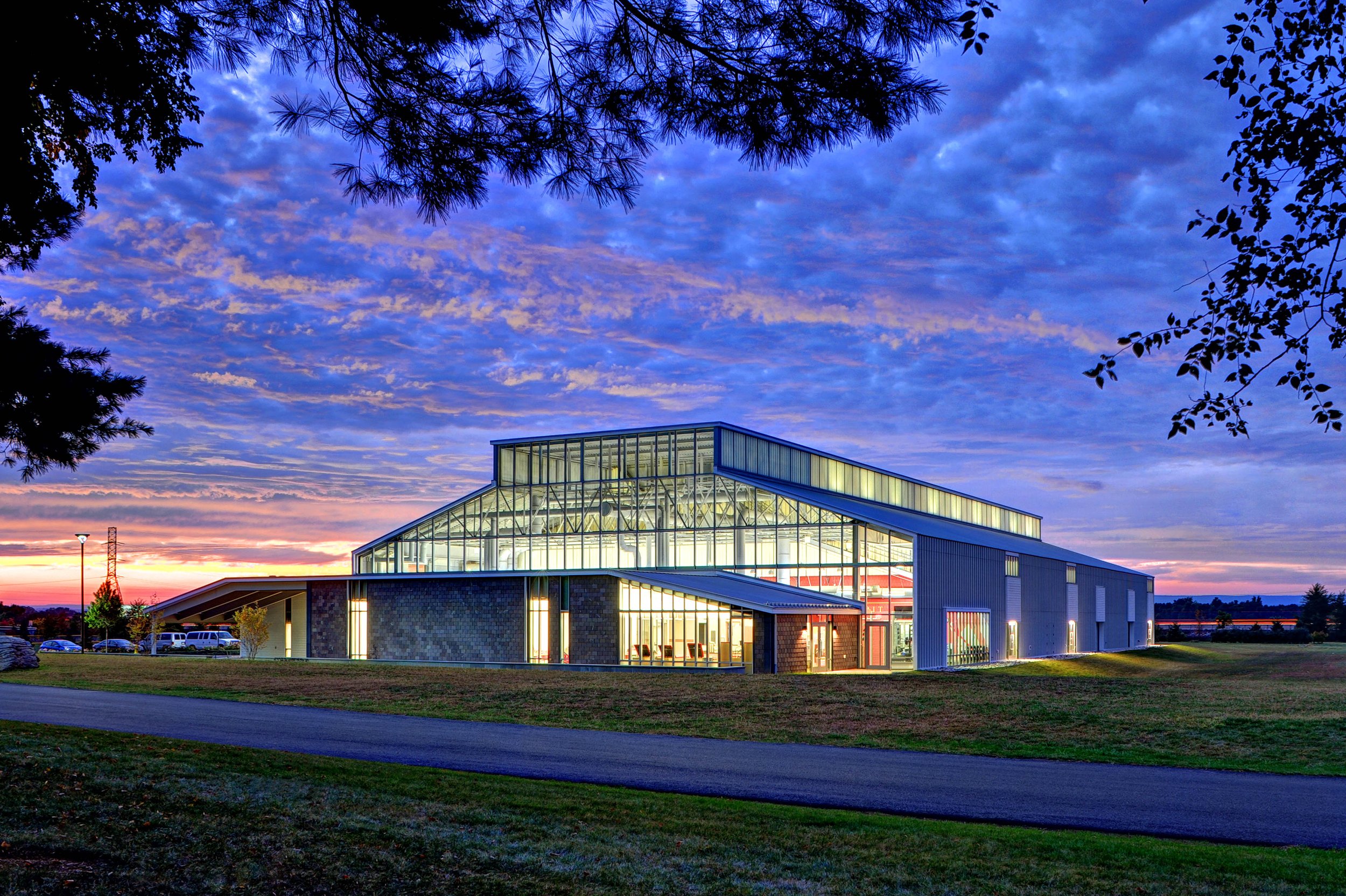
moravian academy
athletics center
Bethlehem, Pennsylvania
designLAB, with Voith & Mactavish Architects, completed the design and construction of the 39,000 sf Athletic and Wellness Center at Moravian Academy. The building promotes the school’s motto “Mind, Body, Spirit” by supporting students, staff, faculty, and families as a community resource for both the school’s athletic teams as well as its general population. The Wellness Center has become an integral community hub for school events and the larger Bethlehem, PA area.
The new Athletic and Wellness Center consists of a three court field house, weight and fitness room, locker rooms, a training and therapy room, office spaces and two classrooms. A generous lobby space provides ample room for informal gathering before and after events or for students waiting to be picked up after practice. The center is located on the north side of the Merle-Smith Campus on the site of one of the existing soccer fields. The prevailing west winds have historically been a problem on the playing fields on this site, therefore the building is situated to form a windbreak for the soccer field which has been relocated to the east.
The project achieved LEED Silver certification from the USGBC through the incorporation of daylighting and views, use of recycled and regional materials and optimizing energy performance.
-
Type: New Construction
Size: 39,000 SF
Status: Completed, 2013
Photography: Peter Vanderwarker, Steve Wolfe
Associate Architect: Voith & MacTavish Architects


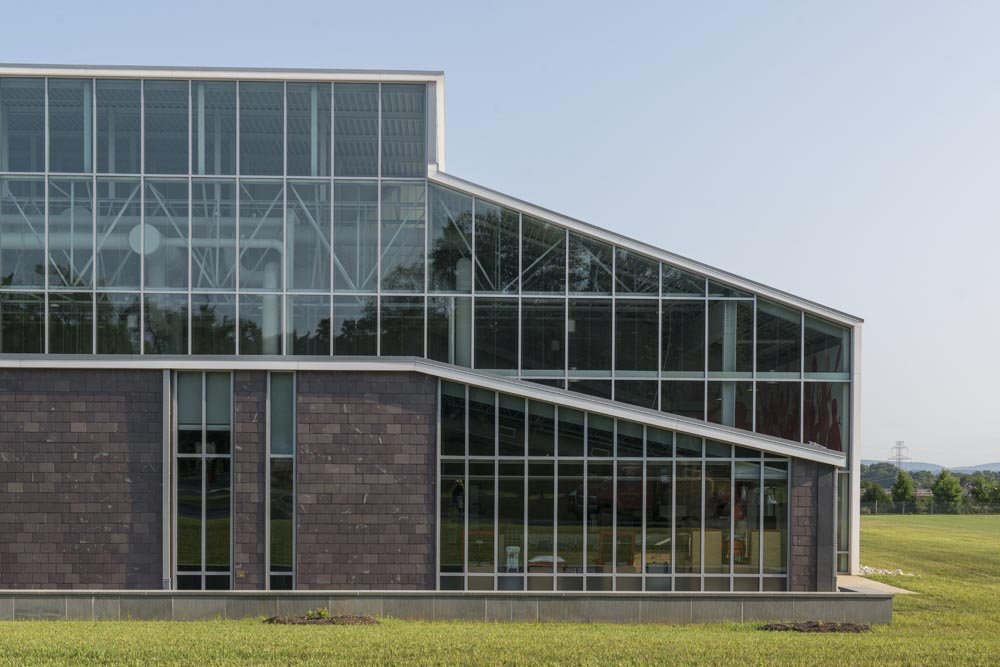
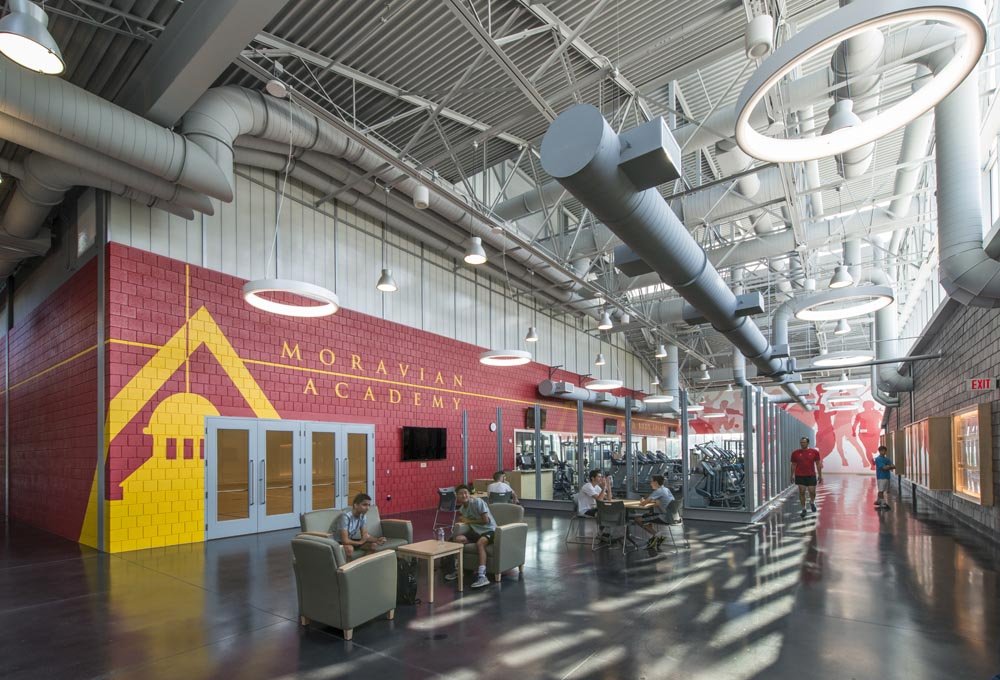

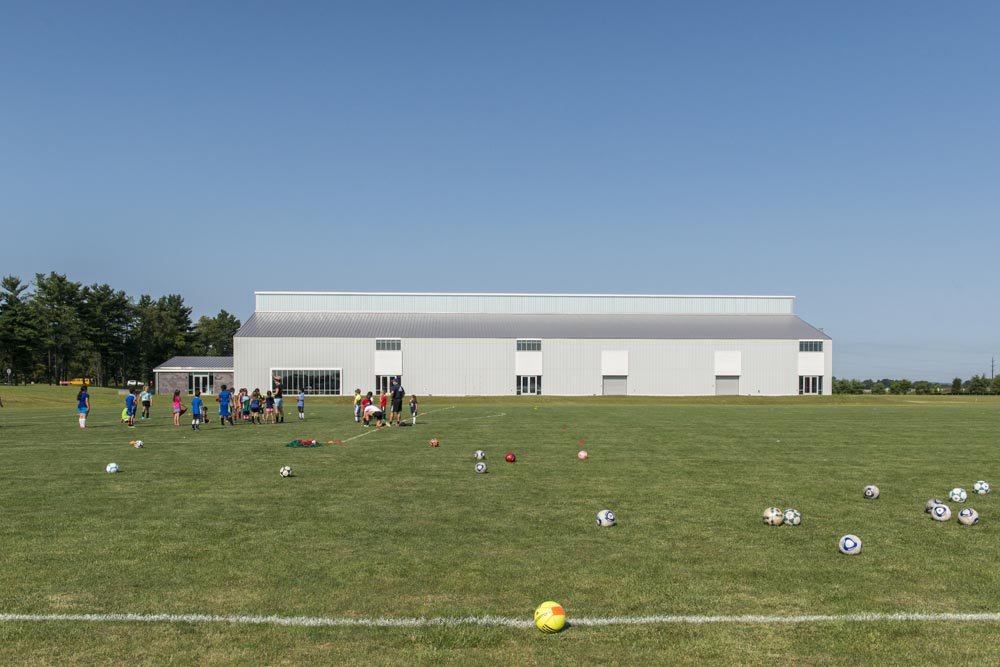


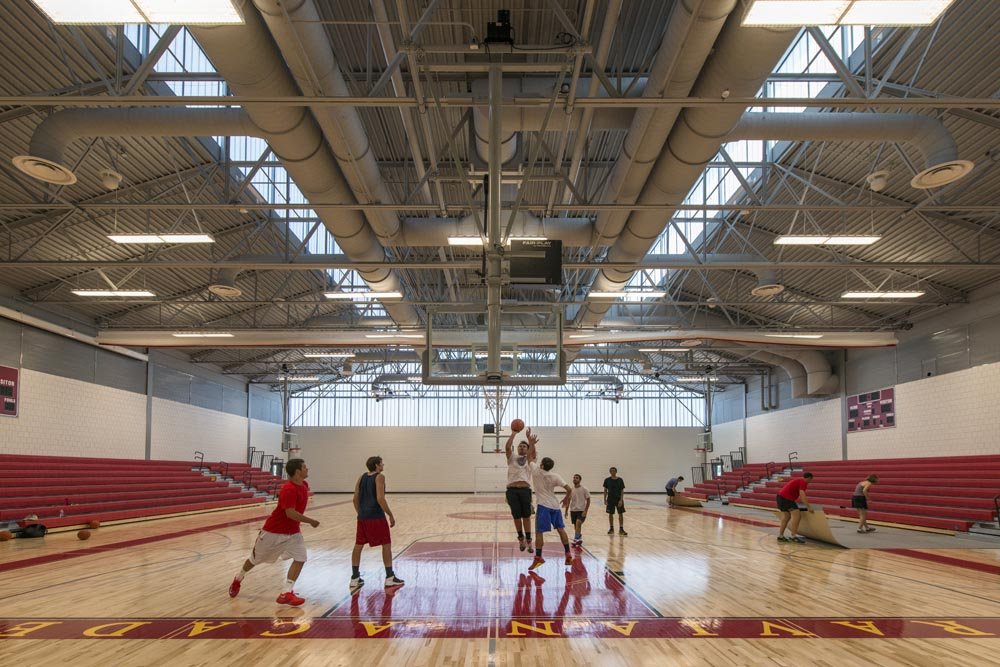

impact
The design for the wellness center was preceded by an update to the campus masterplan for the schools Merle-Smith campus. The campus is a former country-garden estate amidst the agrarian Pennsylvania landscape. The masterplan included concept level designs for the wellness center and a new middle school.








