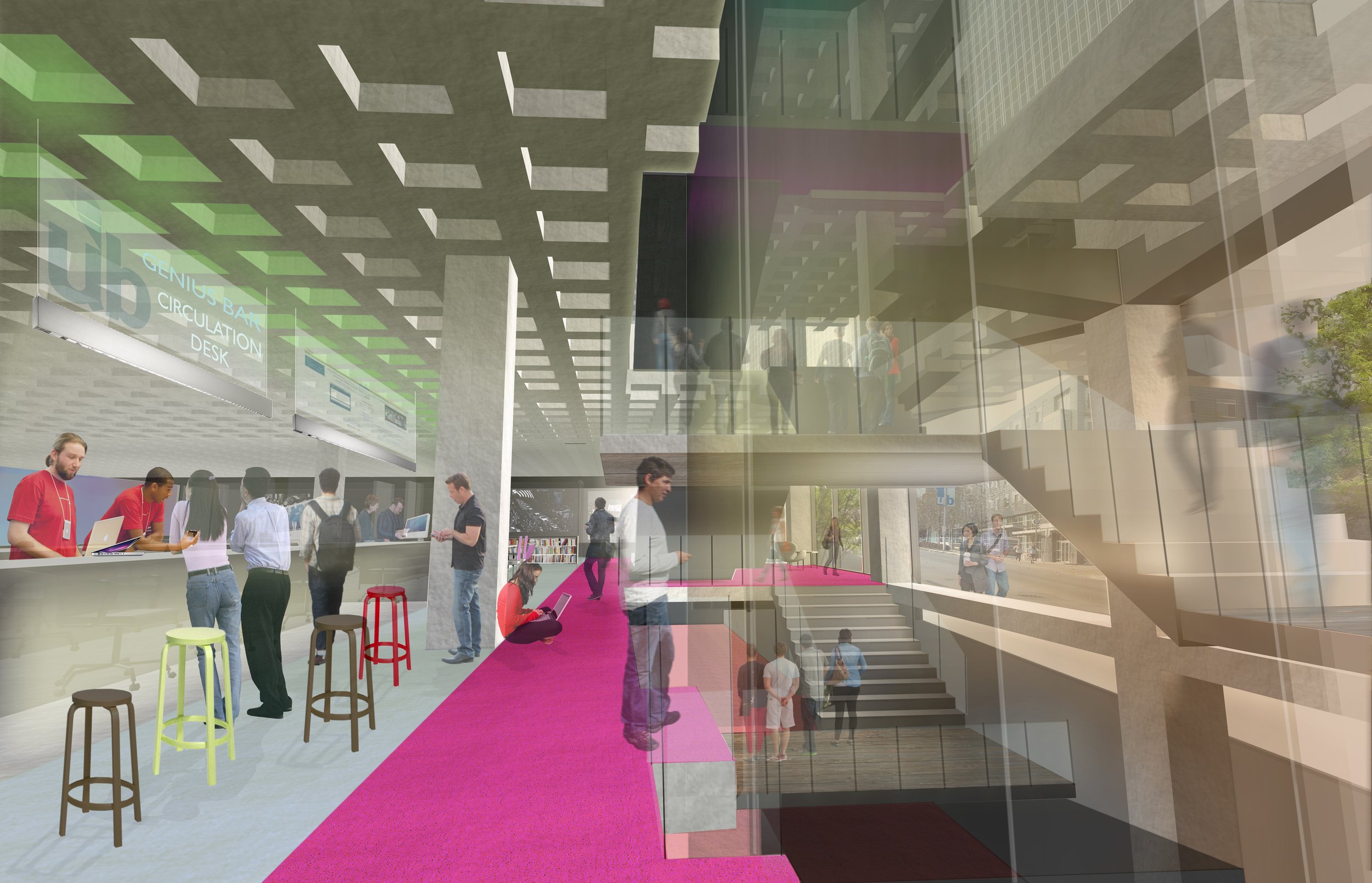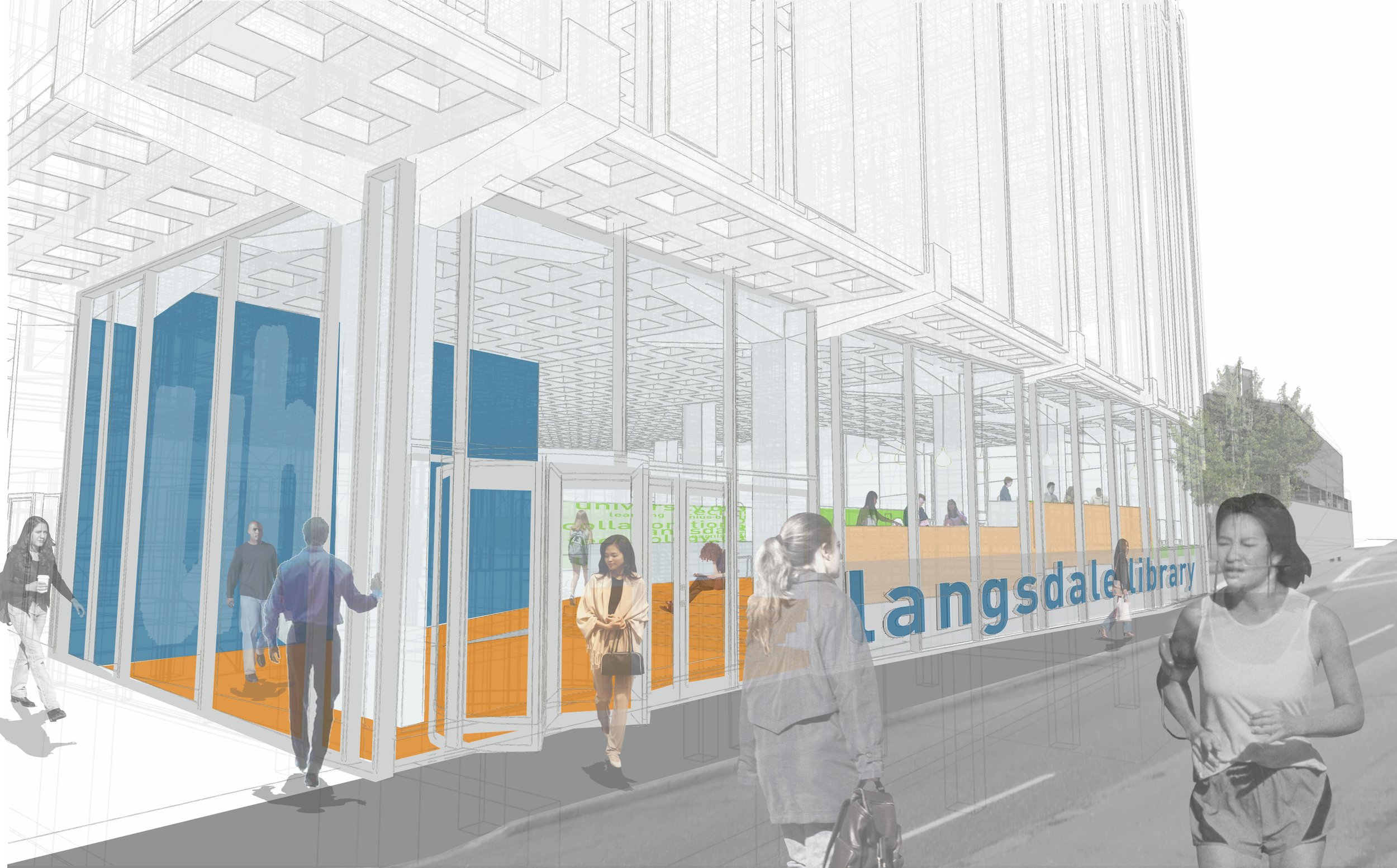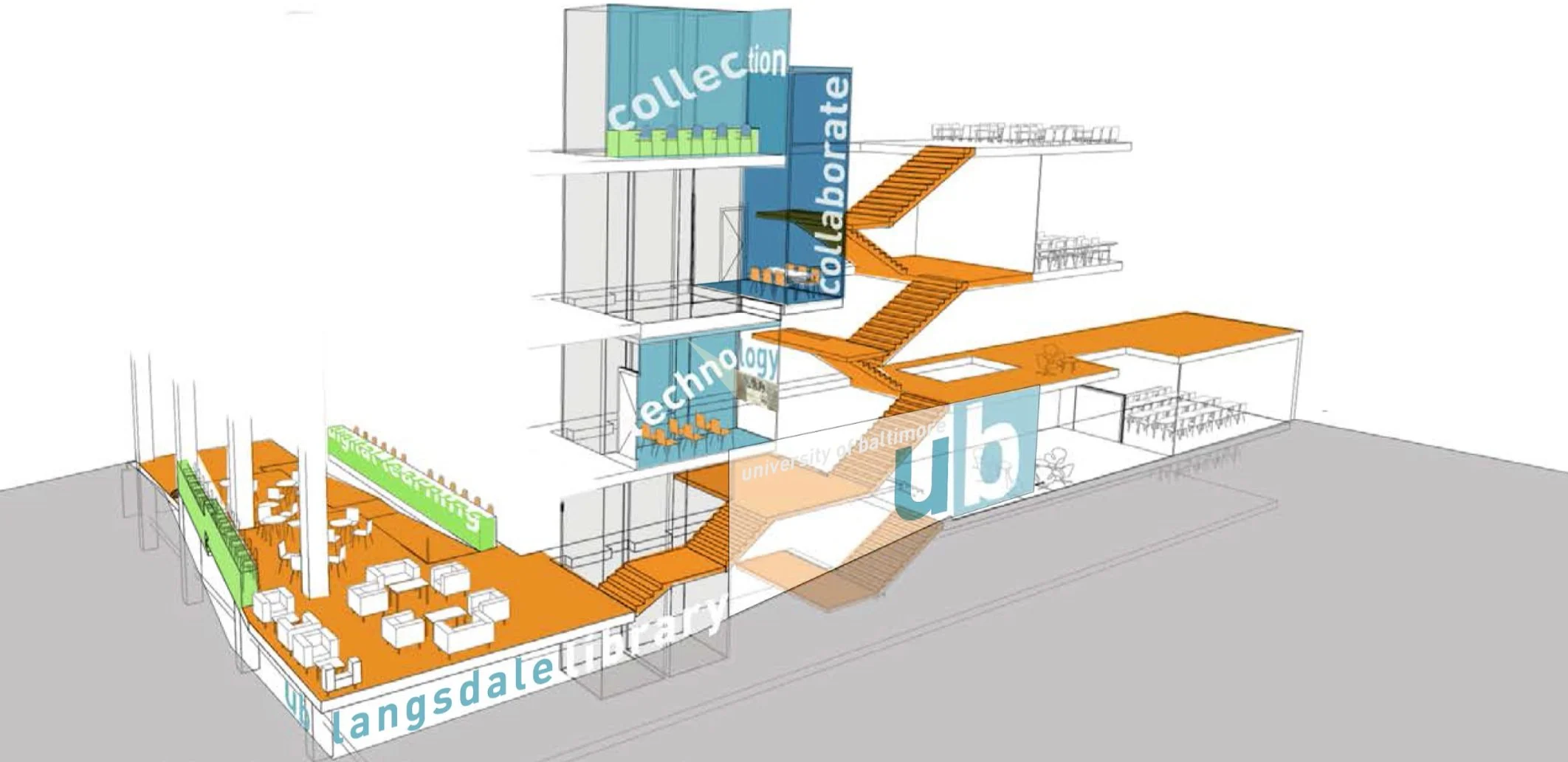
University of Baltimore
langsdale library study
baltimore, maryland
designLAB architects was selected from a host of nationally-renowned library planners to the competition for the renovation of the ‘60s-era Langsdale Library at the University of Baltimore. The goal of the 58,000 SF renovation was to upgrade the facility, address current space deficiencies, and revitalize the library– an important university resource– to 21st century library standards. The new program includes group and individual study spaces, technology-rich learning spaces, a community room, a roof terrace and cafe. While resources were extremely limited, the project also anticipated building envelope upgrades to transform the Langsdale Library into a vibrant, exciting learning environment and gateway to the campus. designLAB’s investigation included a complete re-planning of all floors, new vertical circulation strategies, and new models for library services.
-
Type: Study
Size: 58,000 SF
Status: Completed, 2014
Cost: $17.6 million




program







