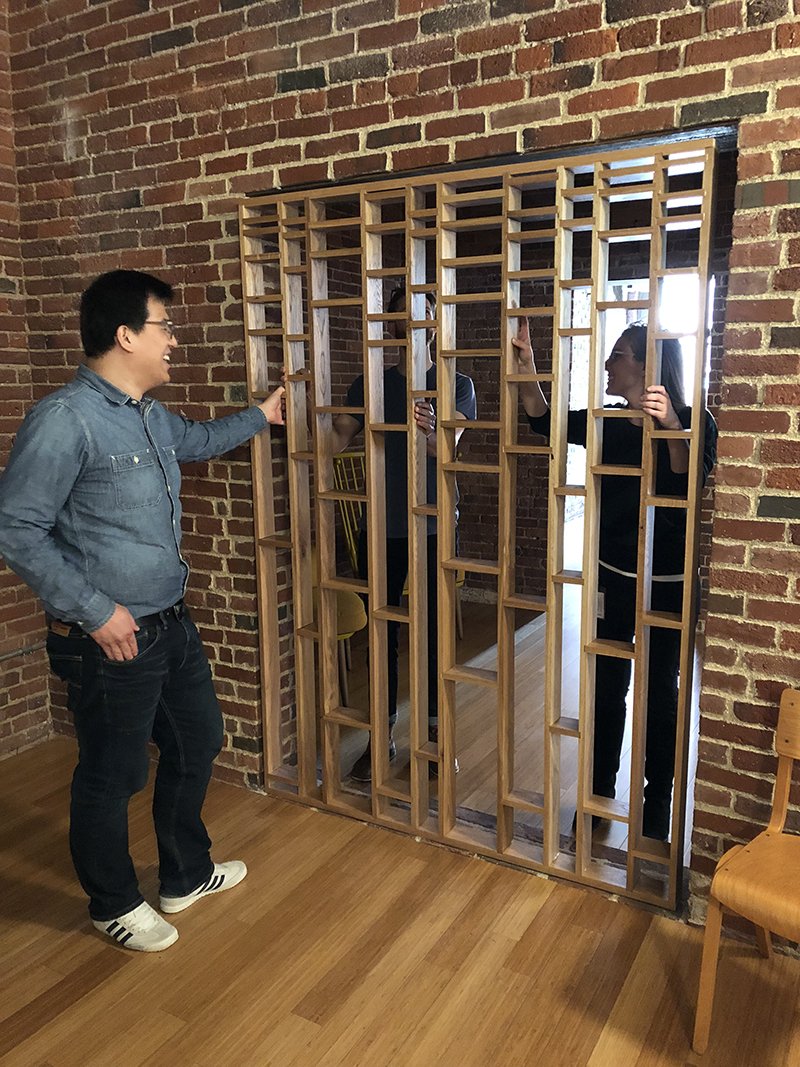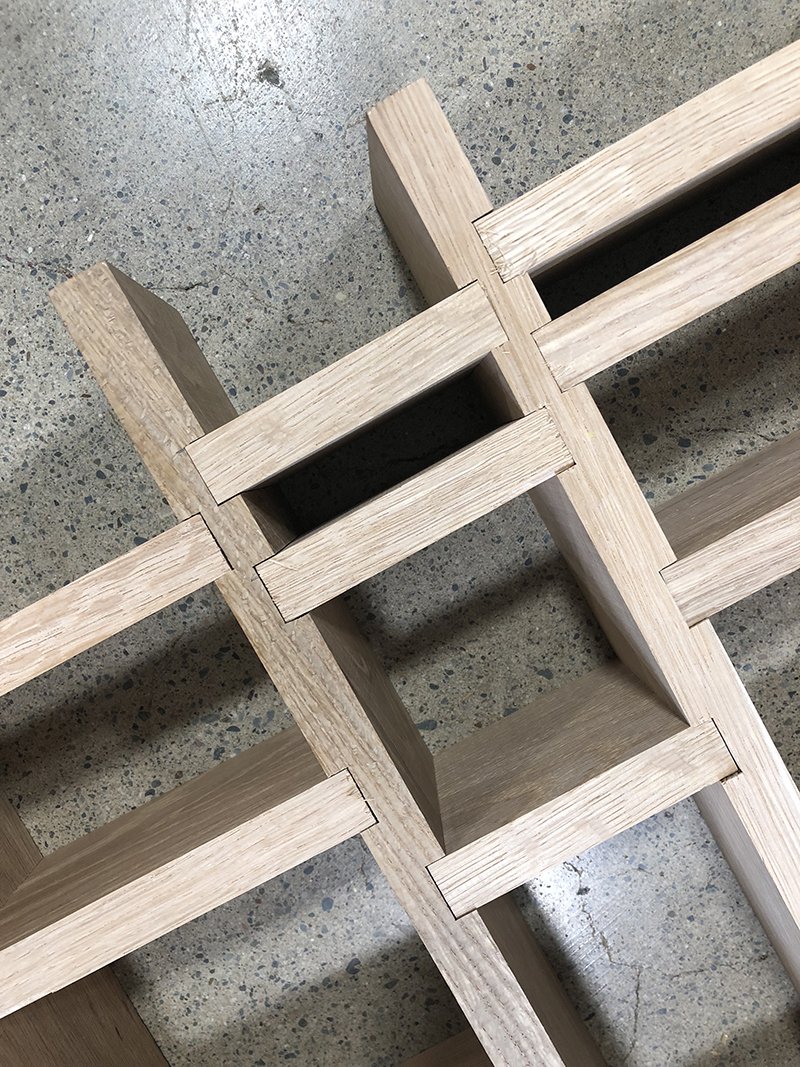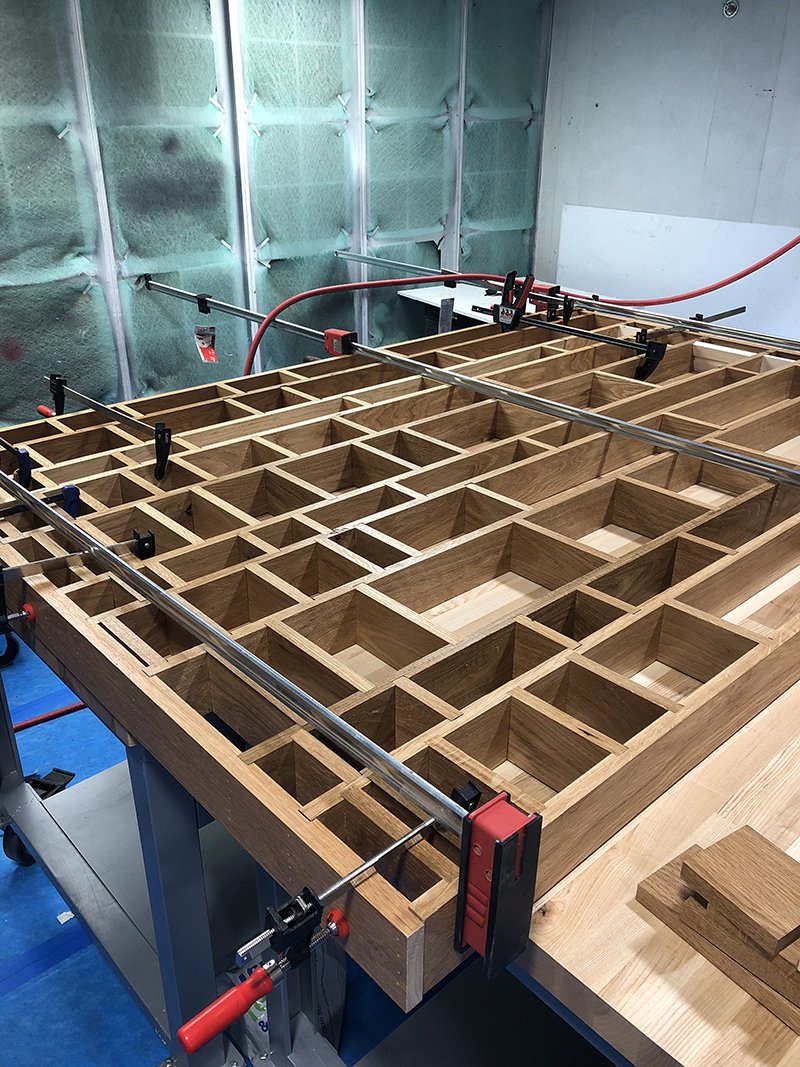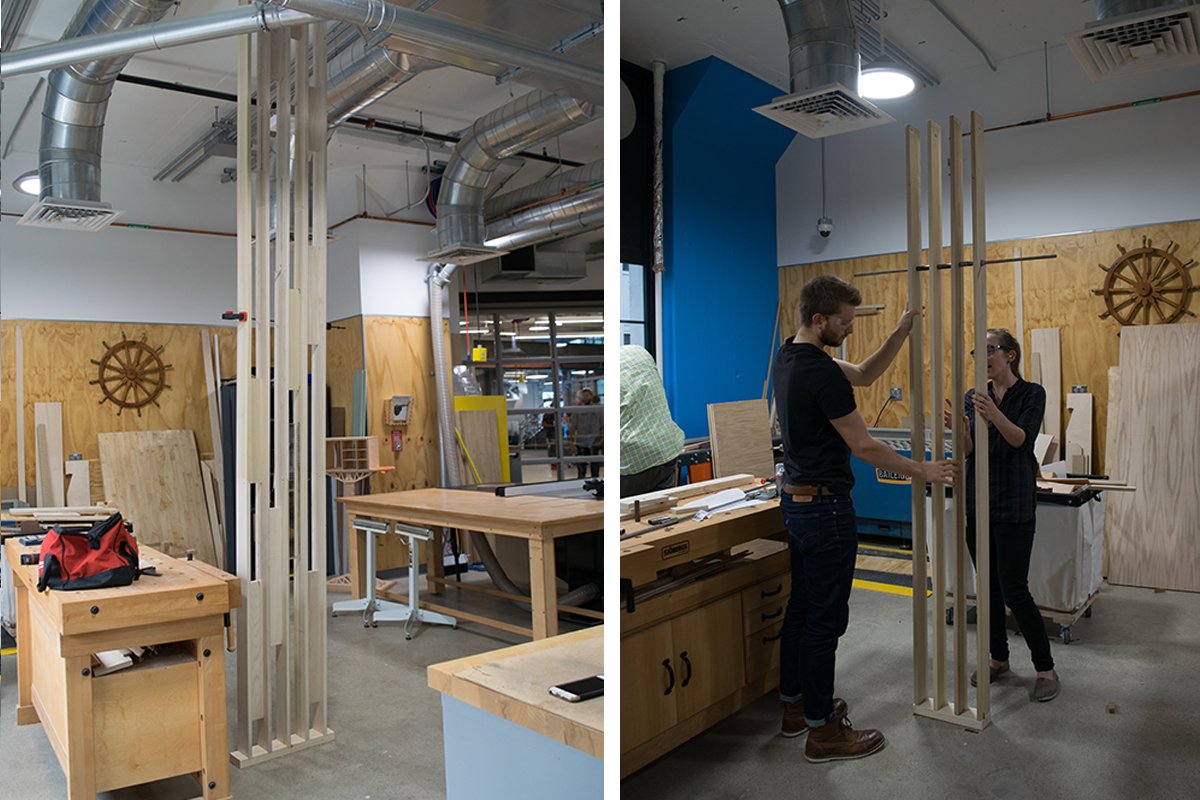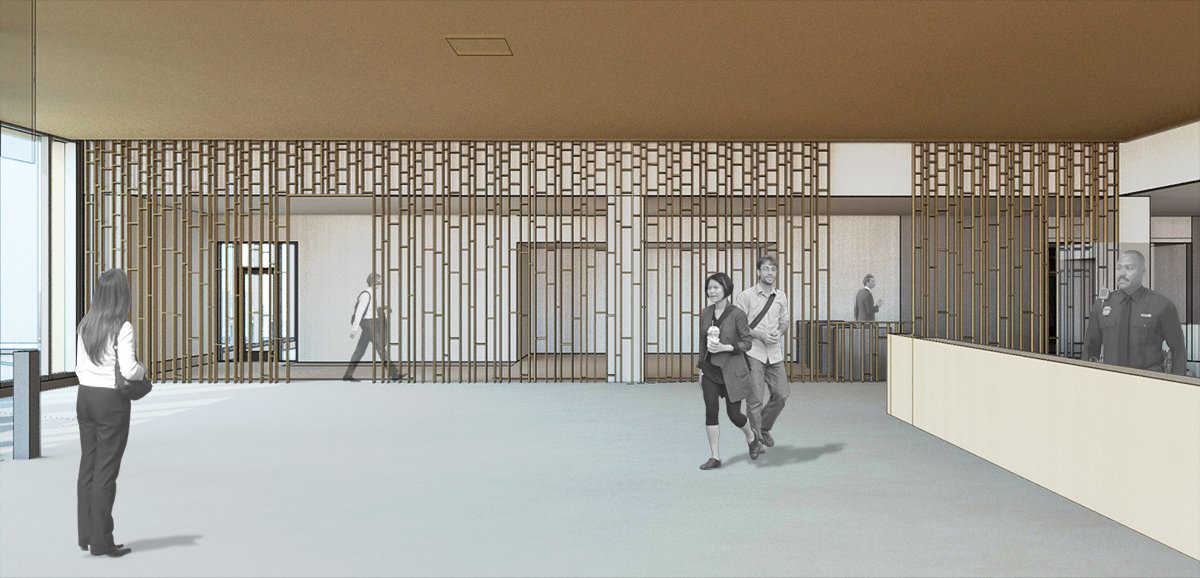wood screen wall
For our renovation at 985 Michigan Ave in Detroit, dLAB proposed a screen wall design as an aesthetic and functional element in the lobby space - showcasing the use of local reclaimed wood from abandoned homes in the city and offering separation between employee and visitor queuing. Working with the Autodesk BUILD Space, the 985 team generated several physical mock-ups to test the construction and structural integrity of several designs, ultimately settling on the one shown here, which we installed in the foyer space of our office for display.


